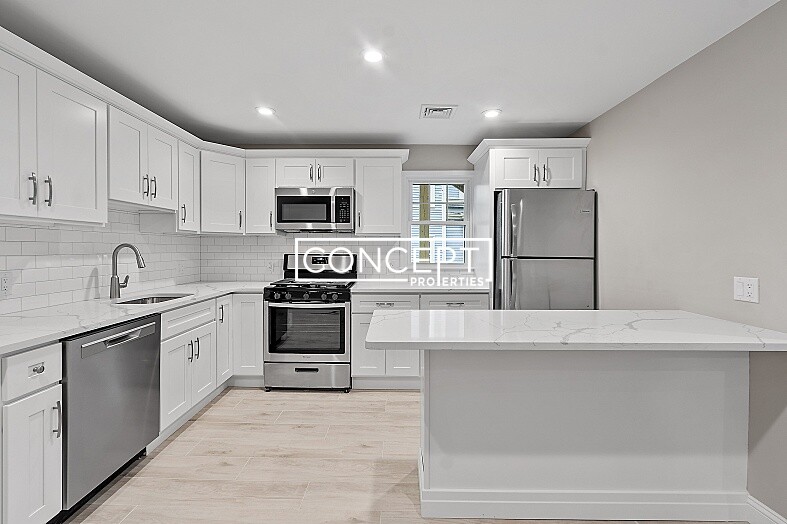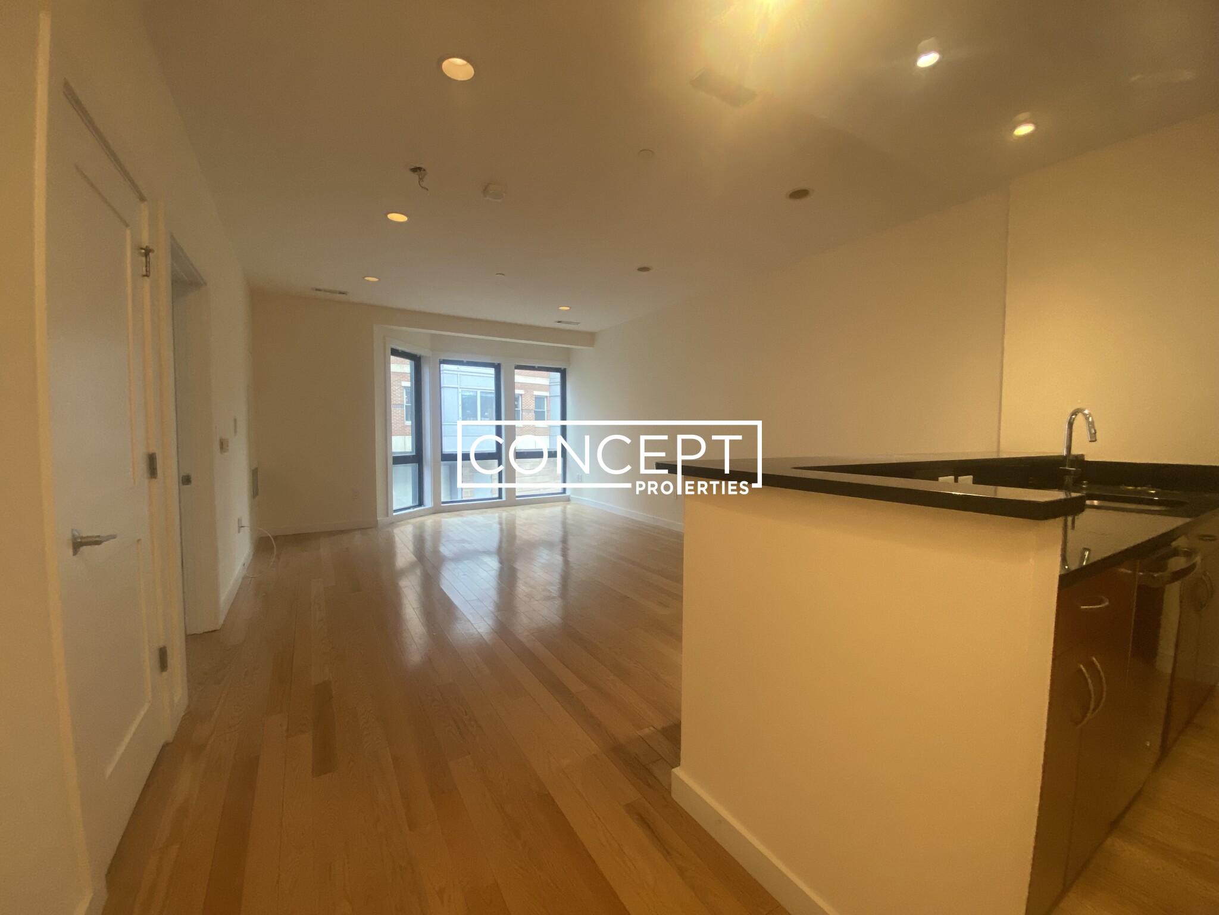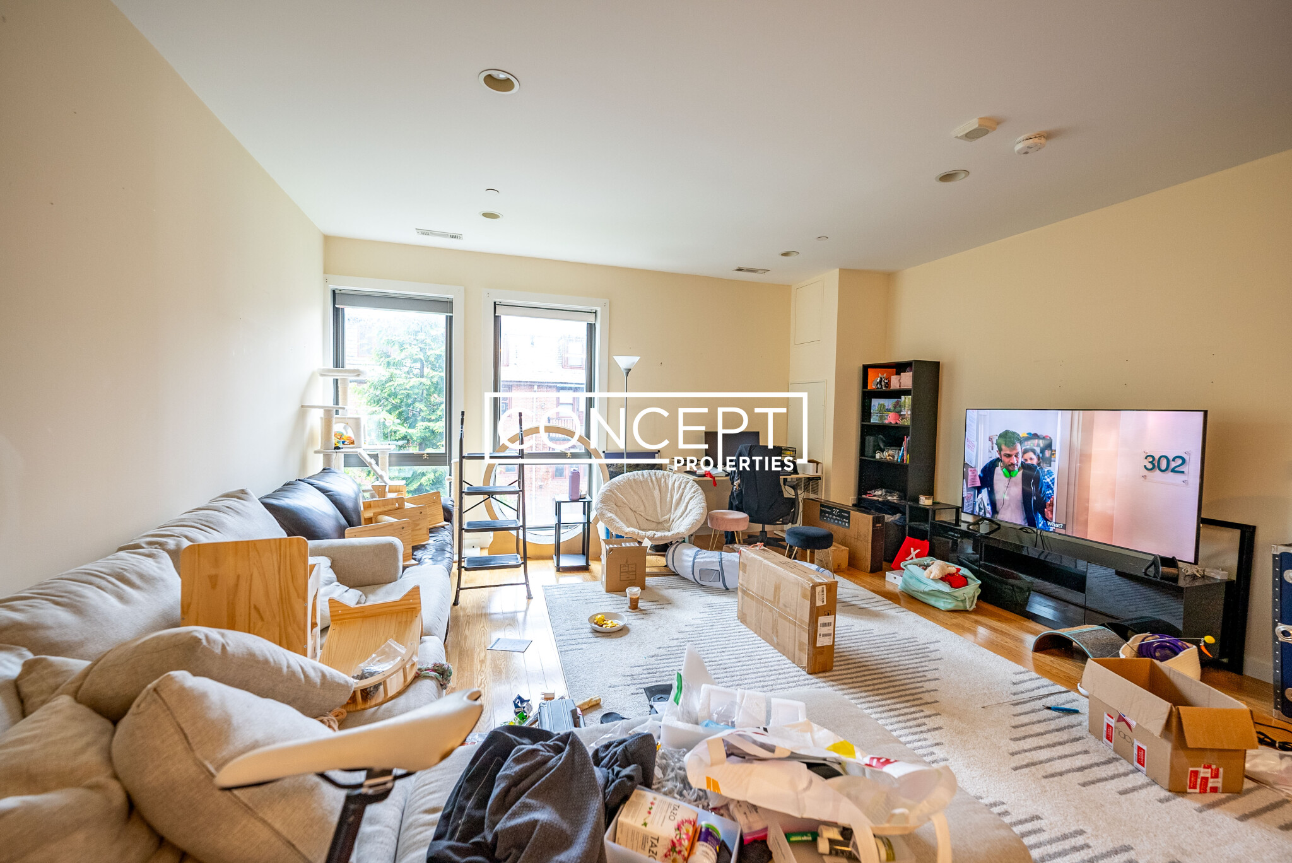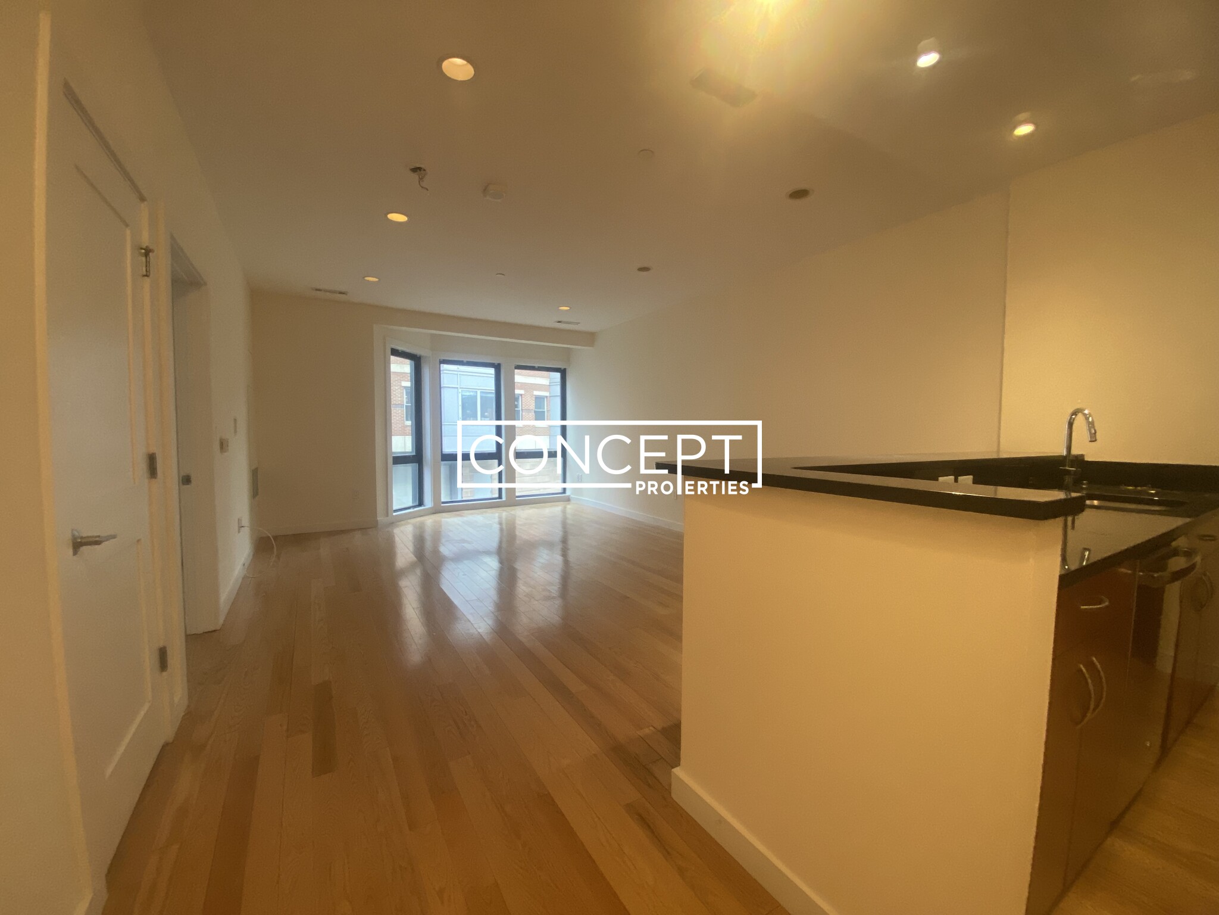Overview
- Luxury, Single Family Residence
- 18
- 12
- 0
- 4223
- 1848
Description
Residential property with 18 bedroom(s), 12 bathroom(s) in Beacon Hill Beacon Hill Boston MA.
Unparalleled location on the flat of Beacon Hill directly across from the Public Garden offers 16645+ of once-in-a-lifetime opportunity. South facing, extra-wide townhouse has gorgeous rooftop panoramic views of city and park, Charles River & Esplanade. It boasts exquisite architectural features-opulent entry hall with regal staircase, original skylight, custom woodwork, soaring ceilings, elongated windows & grand scaled entertaining rooms looking out on America’s oldest 24 acre park. 3 exposures provide an abundance of natural light. Currently configured as 10 apartments & rooms, its 5+ floors combine 10th century grandeur with 21st century convenience; elevator, private courtyard & rare parking.Walk to Charles & Newbury St dining & shopping, theatre and financial districts with easy access to Storrow Dr & MGH. For 3 generations 1 family has stewarded this unique property. Large floor plates can create a magnificent single family mansion, stunning luxury condominiums or apartments.
Address
Open on Google Maps- Address 93 Beacon St, Beacon Hill Boston, MA 02108
- City Boston
- State/county MA
- Zip/Postal Code 02108
- Area Beacon Hill
Details
Updated on January 5, 2025 at 3:13 am- Property ID: 73293561
- Price: $19,995,000
- Property Size: 4223 Sq Ft
- Bedrooms: 18
- Bathrooms: 12
- Garage: 0
- Year Built: 1848
- Property Type: Luxury, Single Family Residence
- Property Status: For Sale
Additional details
- Cooling: Window Unit(s)
- Fire places: 11
- Heating: Hot Water
- Total Rooms: 39
- Parking Features: Paved Drive
- Sewer: Public Sewer
- Architect Style: Victorian
- Water Source: Public
- Office Name: Cabot & Company
- Agent Name: Shelagh Brennan
Mortgage Calculator
- Principal & Interest
- Property Tax
- Home Insurance
- PMI
Walkscore
Contact Information
View ListingsEnquire About This Property
"*" indicates required fields































