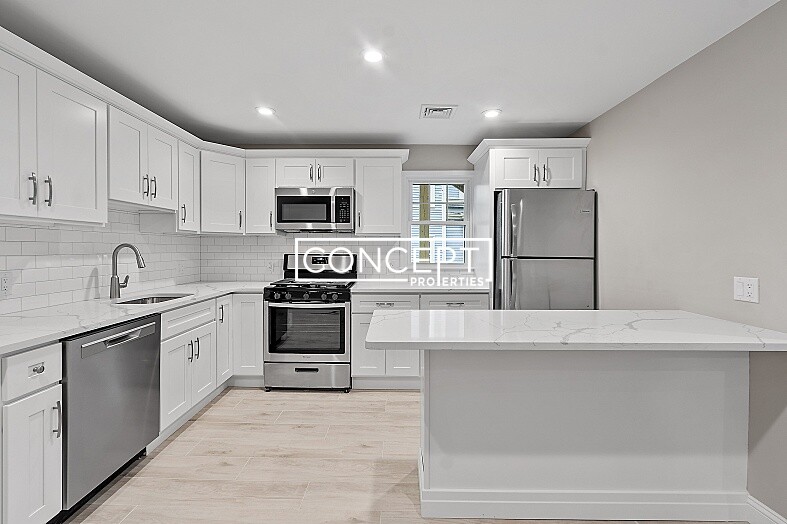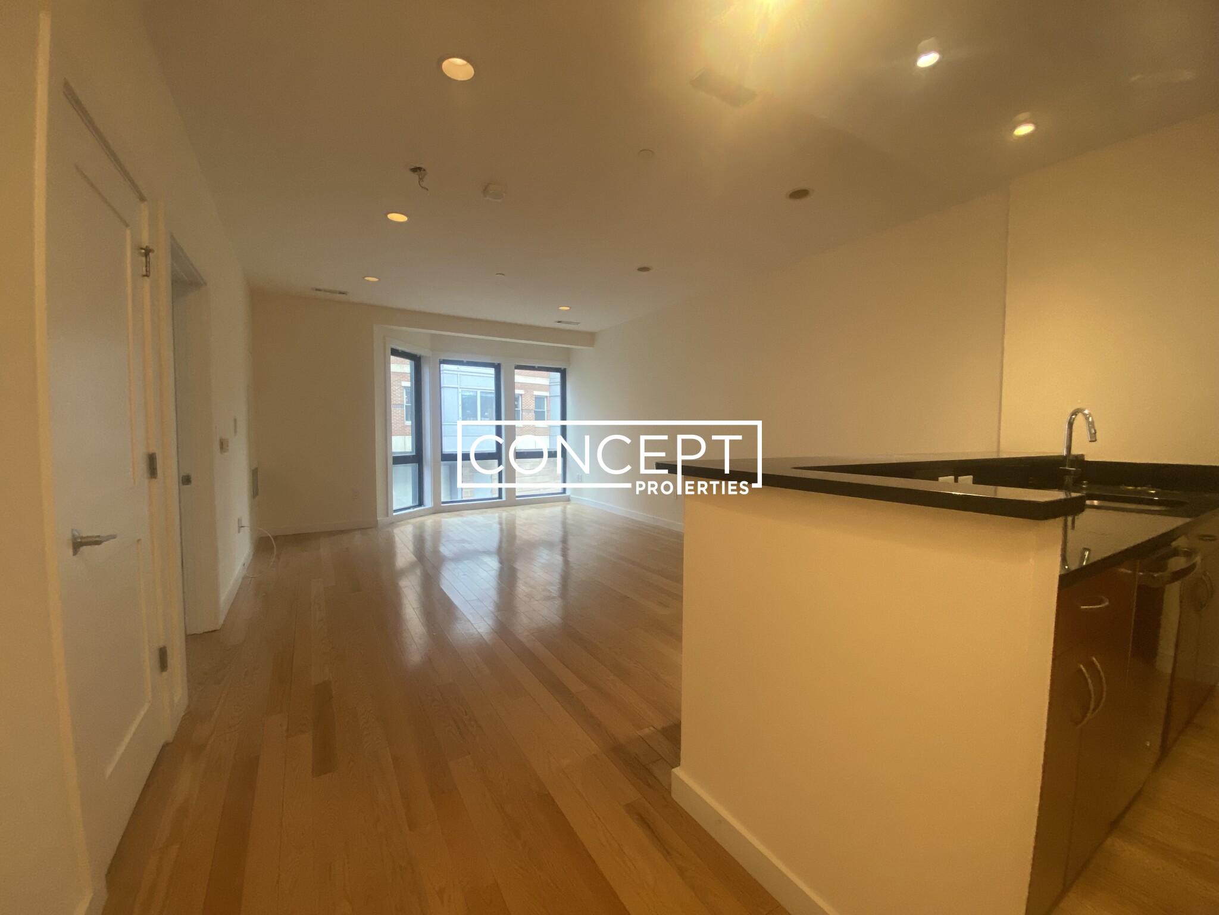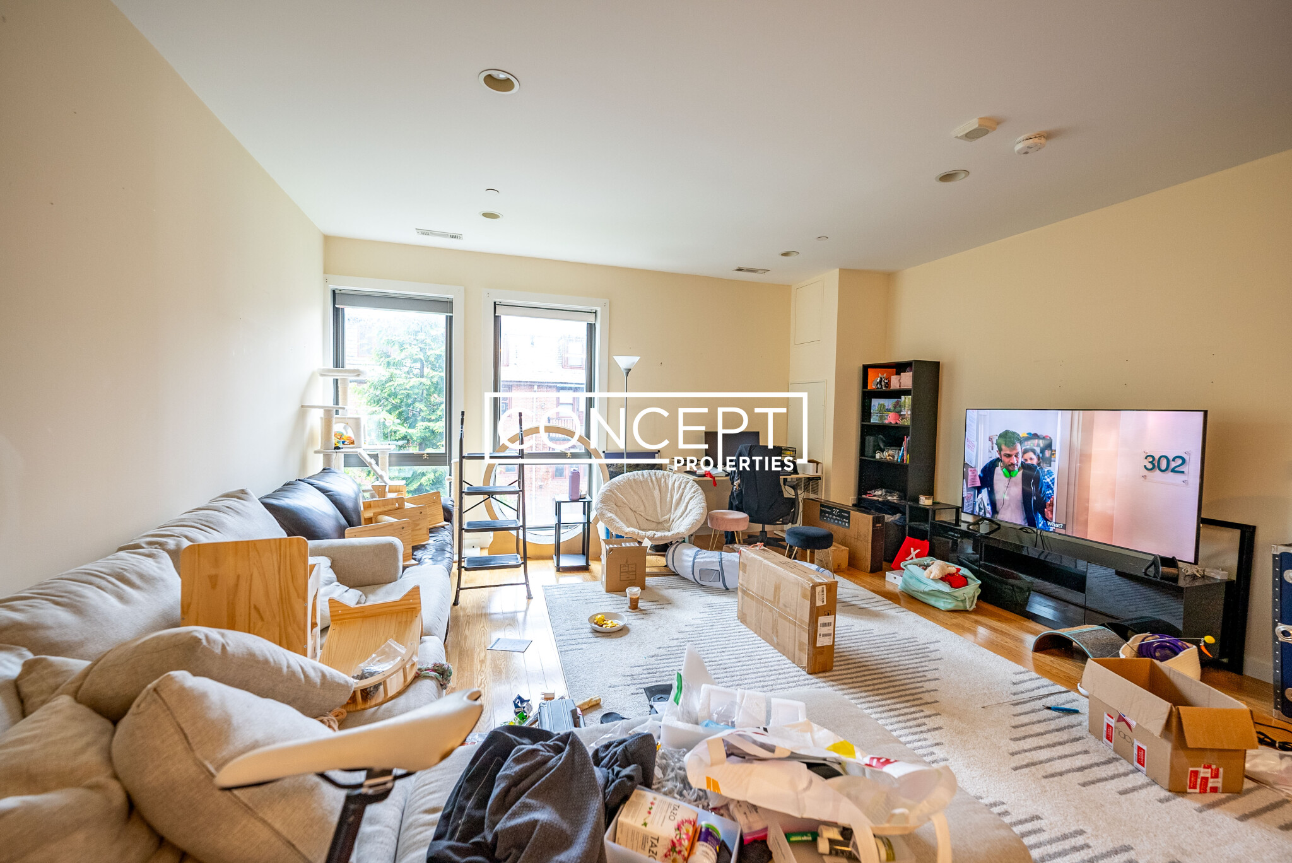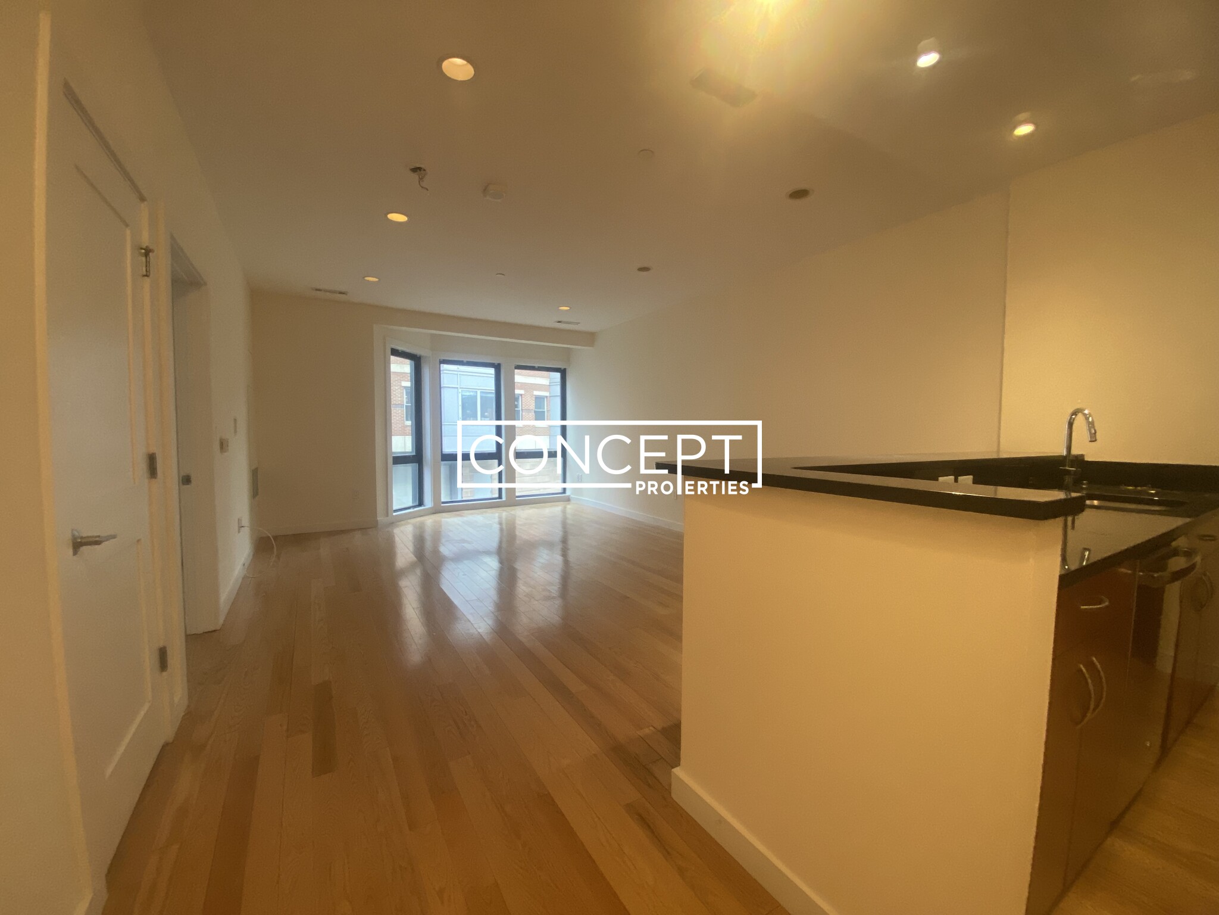Overview
- Luxury, Single Family Residence
- 4
- 2
- 0
- 1540
- 1855
Description
Residential property with 4 bedroom(s), 2 bathroom(s) in Charlestown Charlestown Boston MA.
On a picturesque, gas-lit side street, this brick townhome presents 4 bedrooms and 2.5 bathrooms across three meticulously renovated floors. Built in 1855 and once owned by the family of William T. Morrissey, the home balances historic charm with contemporary updates. Original details such as three marble fireplaces, elegant stair handrails, classic newel posts, and an exquisite gold overmantel mirror have been carefully preserved. Wide-plank white oak floors run throughout. The first floor begins with an updated kitchen, a custom Lacanche range, subway tile, cabinetry, and designer lighting. On the second floor, the primary bedroom offers floor-to-ceiling storage, two custom closets, and an en-suite bath. Rounding it out is a grand ballroom with sophisticated period details. The third floor has three bedrooms, a full bath and skylight. The newly finished basement includes laundry and is perfect for a home gym or playroom. Outside, a private patio allows for serene gatherings.
Address
Open on Google Maps- Address 58 Baldwin St, Charlestown Boston, MA 02129
- City Boston
- State/county MA
- Zip/Postal Code 02129
- Area Charlestown
Details
Updated on January 8, 2025 at 3:13 am- Property ID: 73310811
- Price: $2,300,000
- Property Size: 1540 Sq Ft
- Bedrooms: 4
- Bathrooms: 2
- Garage: 0
- Year Built: 1855
- Property Type: Luxury, Single Family Residence
- Property Status: For Sale
Additional details
- Basement: Finished
- Cooling: Central Air
- Fire places: 0
- Elementary School: Bps
- Middle/Junior School: Bps
- High School: Bps
- Heating: Central,Forced Air
- Total Rooms: 9
- Sewer: Public Sewer
- Architect Style: Colonial
- Water Source: Public
- Office Name: Remmes & Co.
- Agent Name: Chris Remmes
Mortgage Calculator
- Principal & Interest
- Property Tax
- Home Insurance
- PMI
Walkscore
Contact Information
View ListingsEnquire About This Property
"*" indicates required fields



































