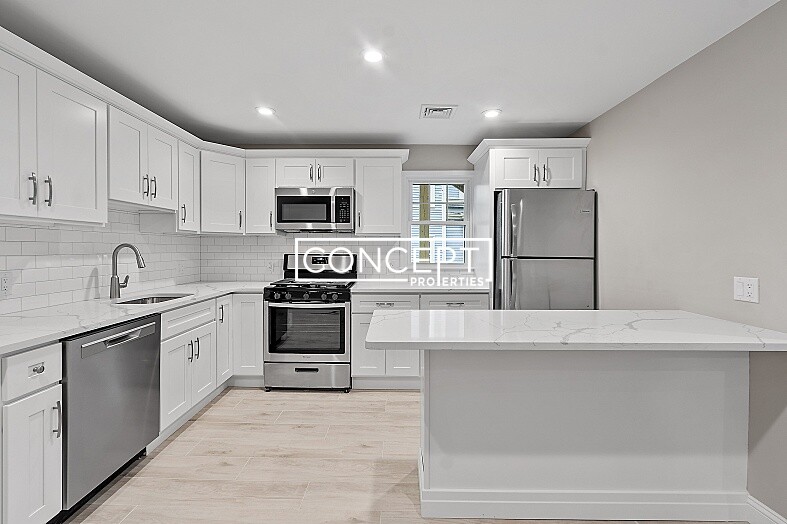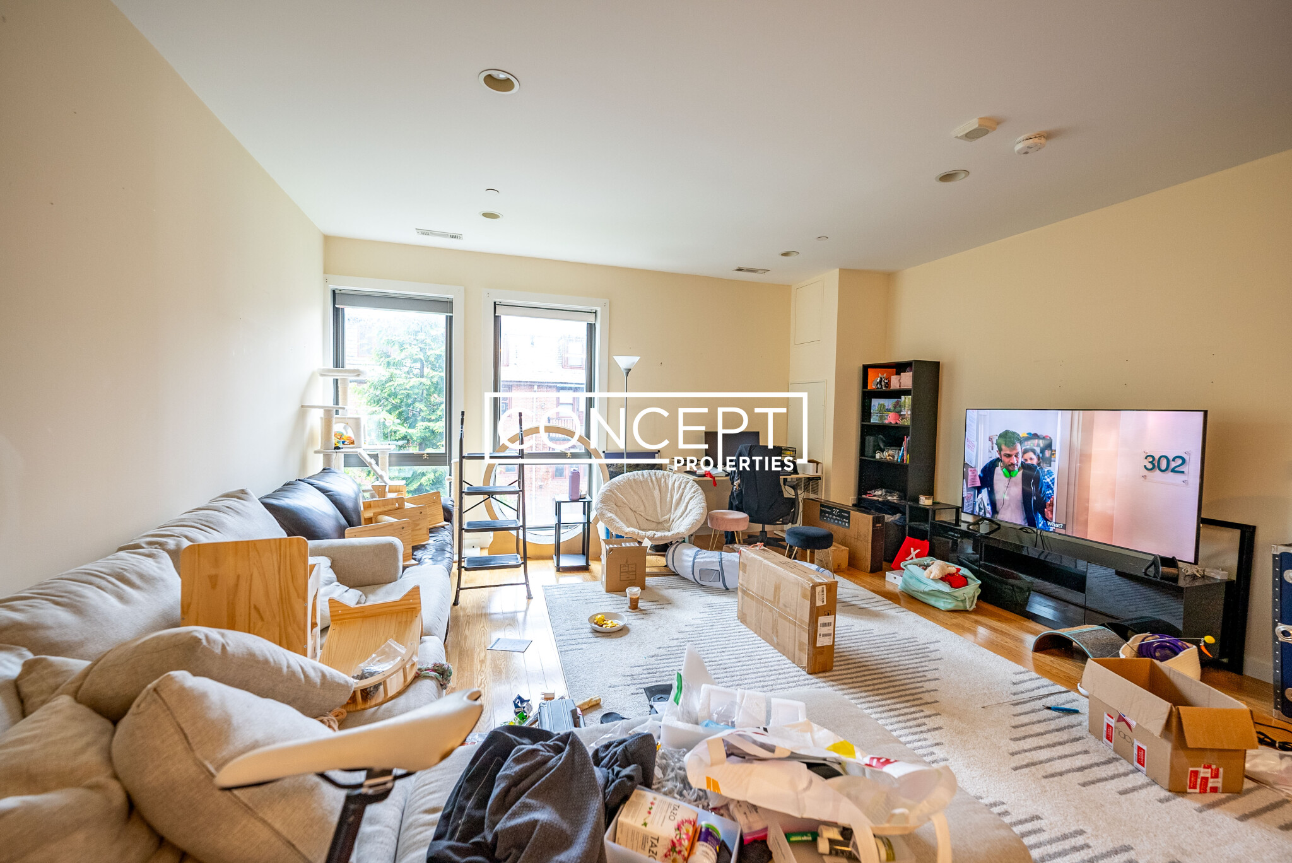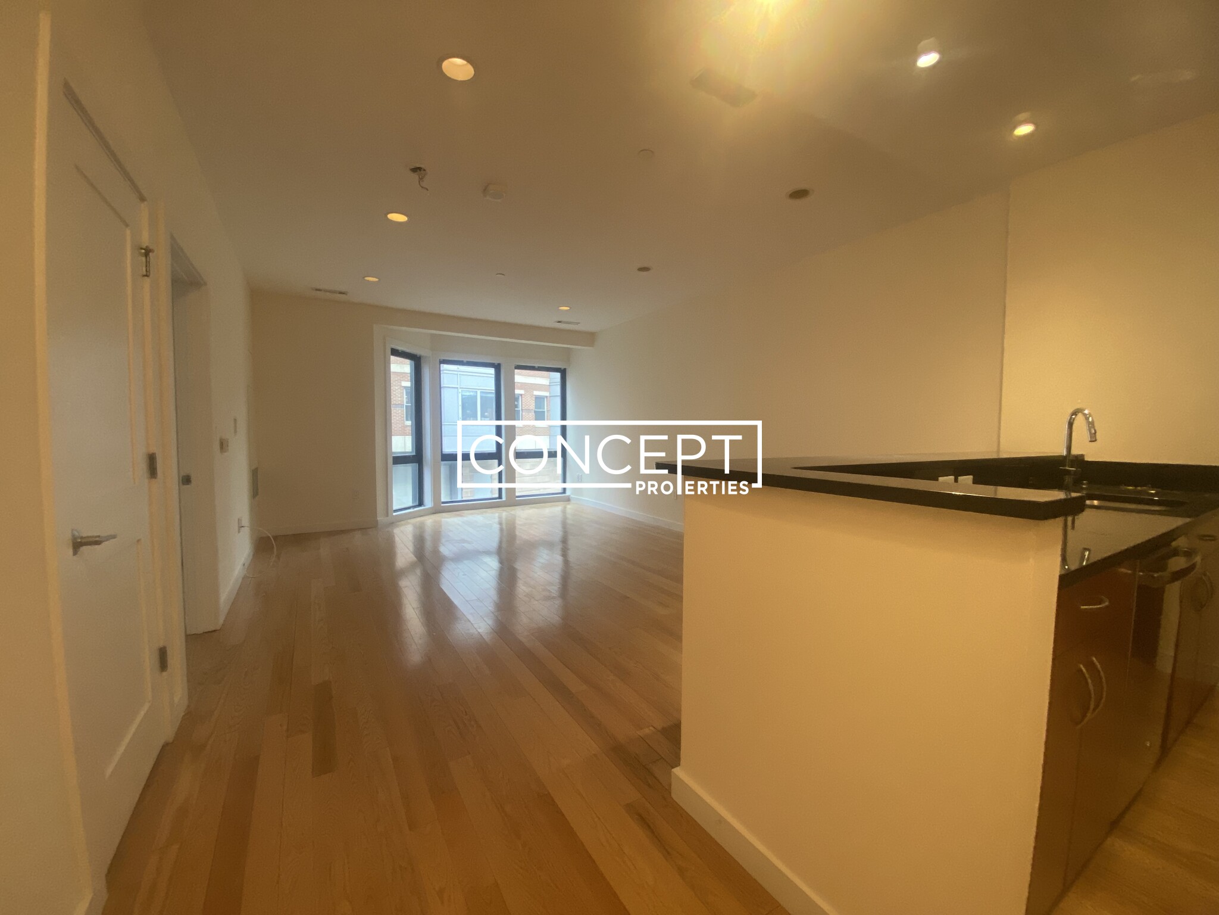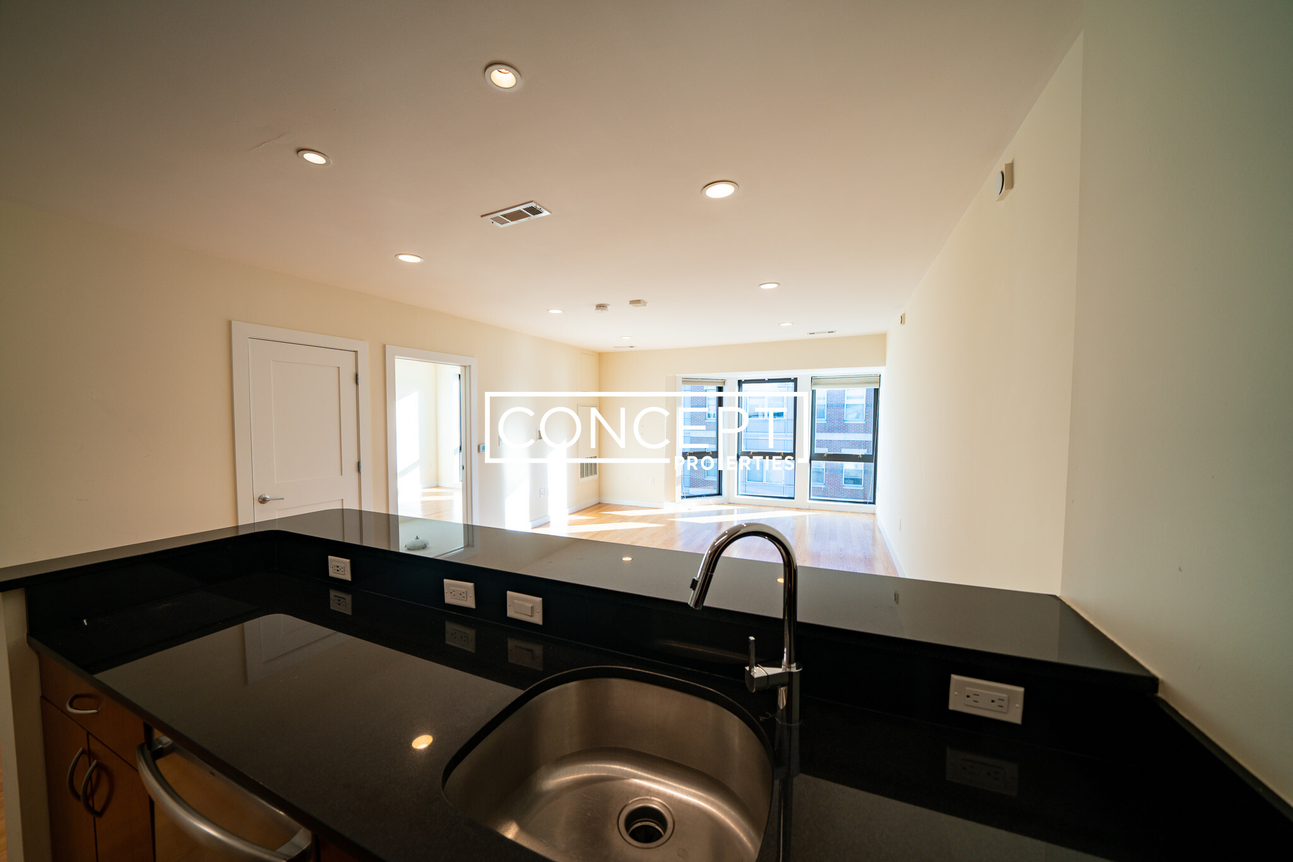Overview
- Condominium, Luxury
- 2
- 1
- 0
- 1124
- 1882
Description
Brownstone Residential property with 2 bedroom(s), 1 bathroom(s) in Back Bay Back Bay Boston MA.
Elegantly appointed condominium situated on the sunny side of picturesque Marlborough Street in Back Bay. This two-bedroom residence is complete with direct elevator access, window exposure on three sides, and a full parking space. The open plan living and dining room features a fireplace, custom built-ins, and a large bay window overlooking tree-lined Marlborough Street and the Back Bay skyline. Adjacent is a family room or home office with additional custom built-in storage and shelving. The kitchen is equipped with top-of-the-line appliances, a wine cooler, granite countertops and custom cabinetry. The primary suite features a bay of windows and a customized, walk-in closet. Additional features include newly updated HVAC, added storage throughout, and significant building improvements. Steps from the Commonwealth Avenue Mall, the Charles River Esplanade, Fenway, and the fine shops and restaurants of Newbury Street.
Address
Open on Google Maps- Address 365 Marlborough Street, Unit 3, Back Bay Boston, MA 02115
- City Boston
- State/county MA
- Zip/Postal Code 02115
- Area Back Bay
Details
Updated on January 11, 2025 at 3:13 am- Property ID: 73323473
- Price: $1,990,000
- Property Size: 1124 Sq Ft
- Bedrooms: 2
- Bathroom: 1
- Garage: 0
- Year Built: 1882
- Property Type: Condominium, Luxury
- Property Status: For Sale
Additional details
- Basement: N
- Cooling: Central Air
- Fire places: 1
- Heating: Forced Air
- Total Rooms: 4
- Sewer: Public Sewer
- Water Source: Public
- Office Name: Campion & Company Fine Homes Real Estate
- Agent Name: Tracy Campion
Mortgage Calculator
- Principal & Interest
- Property Tax
- Home Insurance
- PMI
Walkscore
Contact Information
View ListingsEnquire About This Property
"*" indicates required fields




















