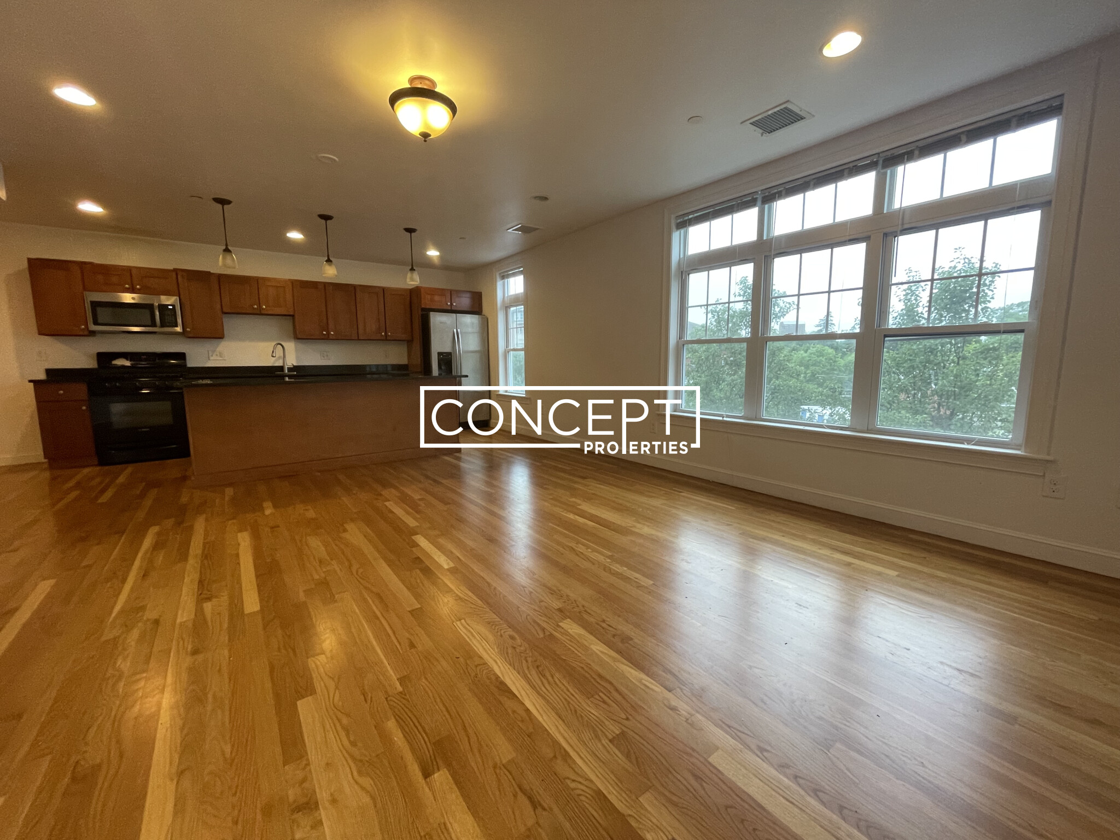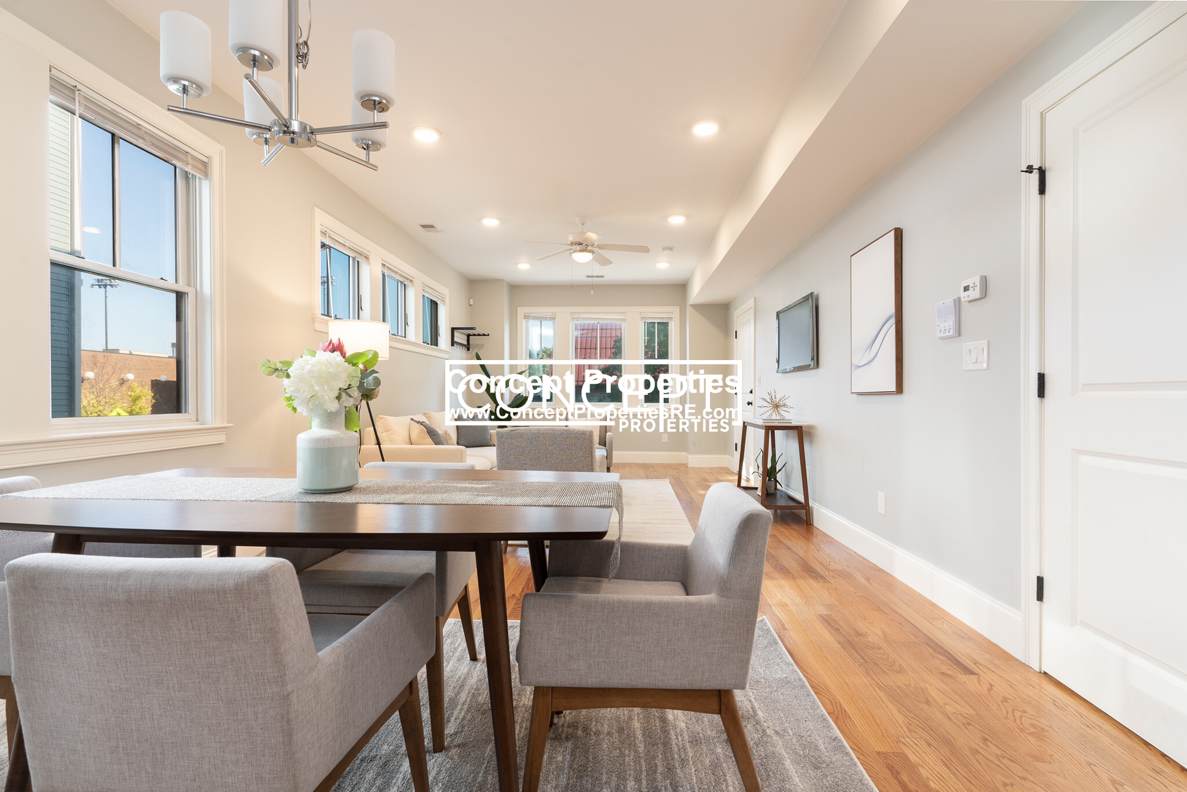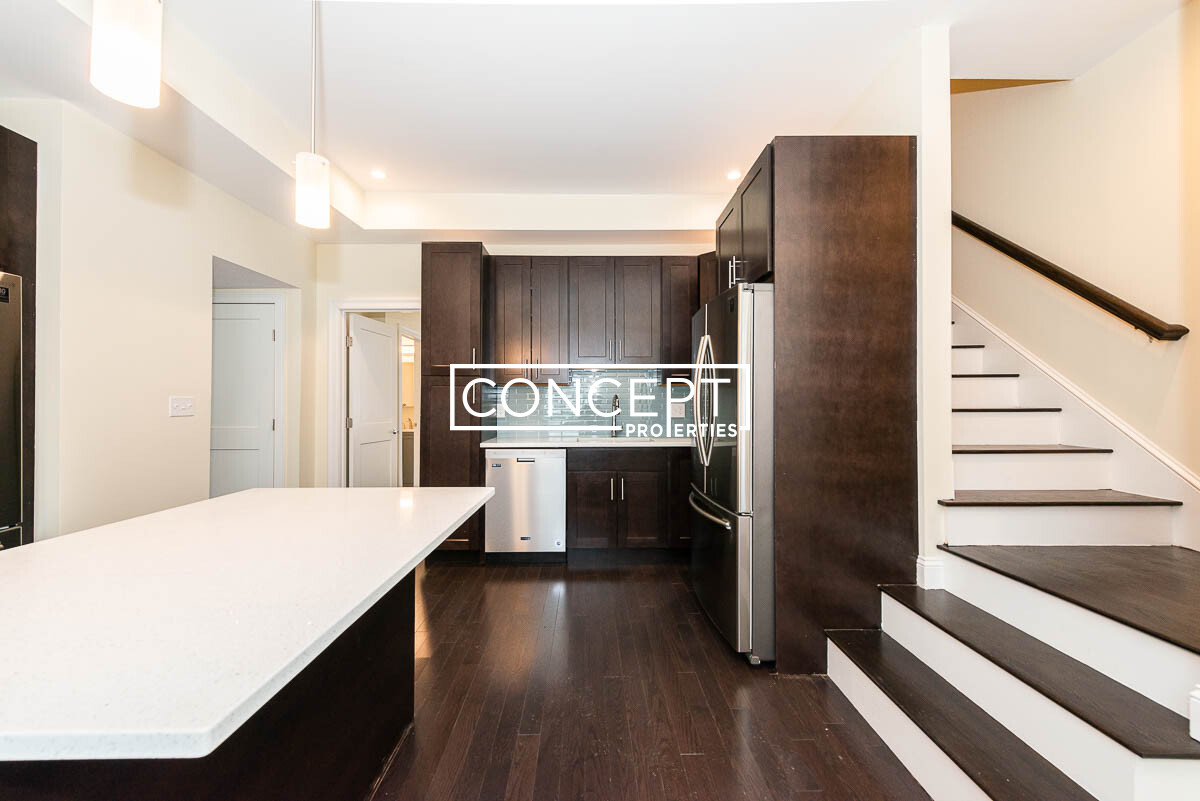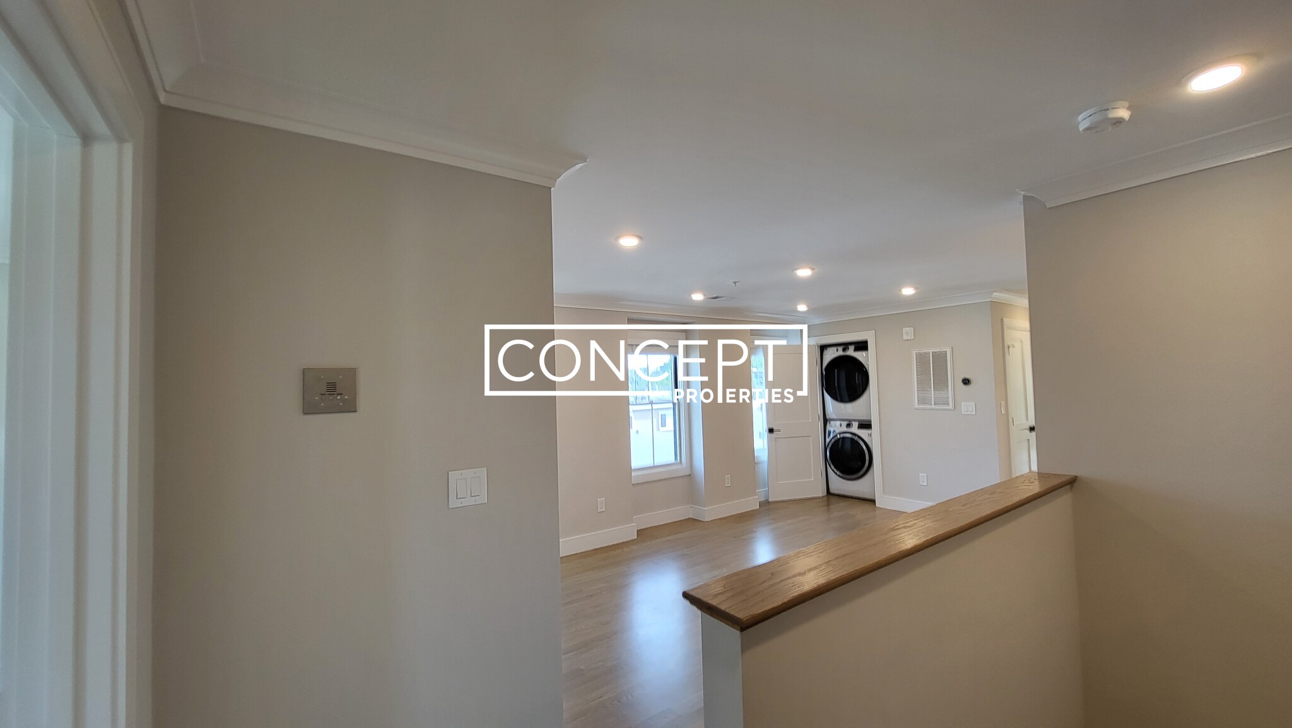Overview
- Condominium, Luxury
- 2
- 1
- 0
- 1920
Description
Rowhouse Residential property with 2 bedroom(s), 1 bathroom(s) in South Boston South Boston Boston MA.
The best deal in Southie by a mile, and the only two bedroom under $600k…here she is, and she’s ready to be yours! The perfect starter condo or investor unit, 193 W 5th #3 packs a punch with the most efficient layout in town. It’s all in the details here – private winding staircase leading to the top floor, a skylight letting in sun all day, a gas fireplace tying together the living room, and charming wainscoting throughout. Your primary bedroom is big enough for a king, while the second bedroom is your WFH retreat, or could be the perfect nursery! The kitchen is flanked by a peninsula island overlooking the main living area, flowing well for hosting, cooking, and yapping with your guests. Just prop open the door to your private back deck and its the perfect indoor/outdoor setup for your next summer dinner party! Best of all, all major systems are new and/or upgraded within last few years: roof, HVAC, deck, carpeting, gas fireplace, fridge, deck door and more!
Address
Open on Google Maps- Address 193 W 5th St, Unit 3, South Boston Boston, MA 02127
- City Boston
- State/county MA
- Zip/Postal Code 02127
- Area South Boston
Details
Updated on March 31, 2025 at 3:14 am- Property ID: 73350782
- Price: $599,900
- Bedrooms: 2
- Bathroom: 1
- Garage: 0
- Year Built: 1920
- Property Type: Condominium, Luxury
- Property Status: For Sale
Additional details
- Basement: Y
- Cooling: Central Air
- Fire places: 1
- Heating: Baseboard
- Total Rooms: 5
- Parking Features: On Street
- Roof: Rubber
- Sewer: Public Sewer
- Water Source: Public
- Exterior Features: Porch,Deck - Wood,Deck - Roof + Access Rights
- Office Name: Compass
- Agent Name: Aranson Maguire Group
Mortgage Calculator
- Principal & Interest $4,342.00
- Property Tax $250.00
- Home Insurance $83.33
- PMI $1,000.00
Walkscore
Contact Information
View ListingsEnquire About This Property
"*" indicates required fields




















