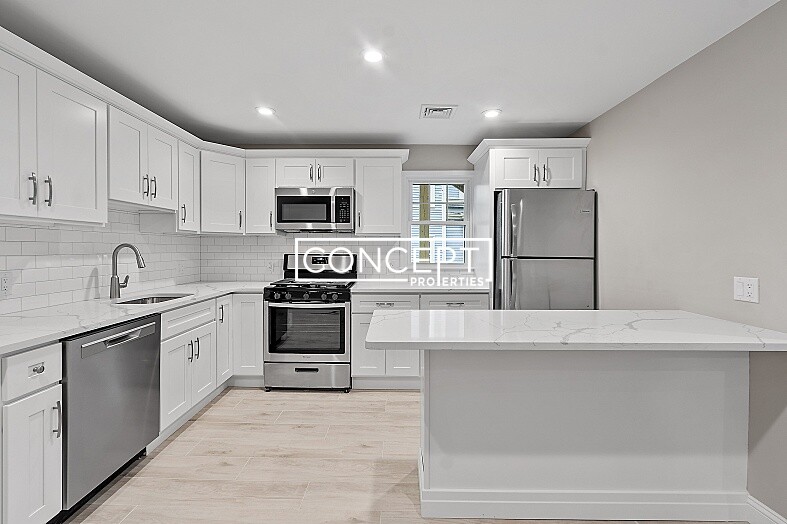Overview
- Condominium, Luxury
- 2
- 2
- 0
- 1900
Description
Attached Residential property with 2 bedroom(s), 2 bathroom(s) in Dorchester Dorchester Boston MA.
145 Stoughton unit 1 has it all! This beautifully restored condo sits between two highly desired Dorchester neighborhoods, Savin Hill and Jones Hill. The residence strikes an ideal balance between urban living and contemporary comforts with off-street parking, in-unit laundry, private deck space, and extra basement storage. Inside you will find beautiful hardwood flooring throughout, a kitchen with high-end stainless steel appliances, and crisp white cabinets. The thoughtfully designed open floor plan seamlessly integrates the kitchen and living areas. Featuring two bedrooms, including a primary suite with a full bath and walk-in closet featuring washer and dryer. The second bedroom could also serve as an ideal home office. Manage your home’s heating and cooling systems via smartphone with the Nest thermostat. Close to JFK and Savin Hill MBTA stations. Nearby you will also find great restaurants, coffee shops, gyms, and grocery stores.
Address
Open on Google Maps- Address 145 Stoughton St, Unit 1, Dorchester Boston, MA 02125
- City Boston
- State/county MA
- Zip/Postal Code 02125
- Area Dorchester
Details
Updated on February 20, 2025 at 3:11 am- Property ID: 73336156
- Price: $670,000
- Bedrooms: 2
- Bathrooms: 2
- Garage: 0
- Year Built: 1900
- Property Type: Condominium, Luxury
- Property Status: For Sale
Additional details
- Basement: Y
- Cooling: Central Air
- Fire places: 0
- Elementary School: Bps
- Middle/Junior School: Bps
- High School: Bps
- Heating: Forced Air
- Total Rooms: 4
- Parking Features: Off Street,Paved
- Sewer: Public Sewer
- Water Source: Public
- Exterior Features: Deck
- Office Name: Compass
- Agent Name: Tara Clancy
Mortgage Calculator
- Principal & Interest
- Property Tax
- Home Insurance
- PMI
Walkscore
Contact Information
View ListingsEnquire About This Property
"*" indicates required fields
Similar Listings
1618 Beacon, Unit 1, Brookline, MA 02446
- $1,295,000
71 Greenough, Unit B, Brookline, MA 02445
- $2,695,000


























