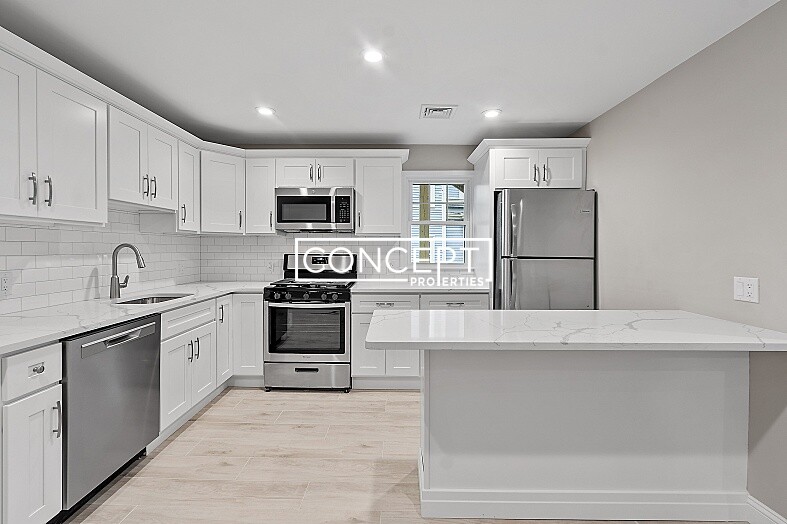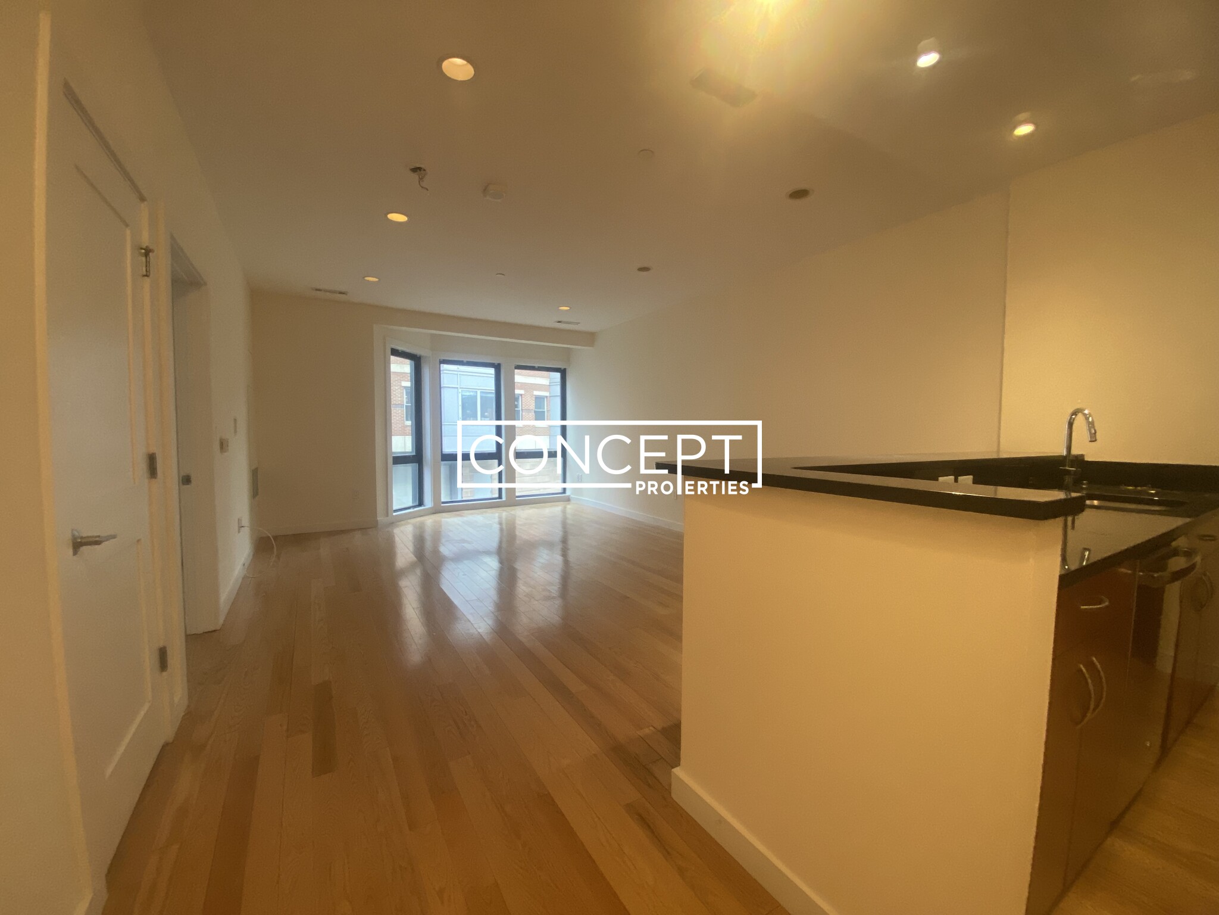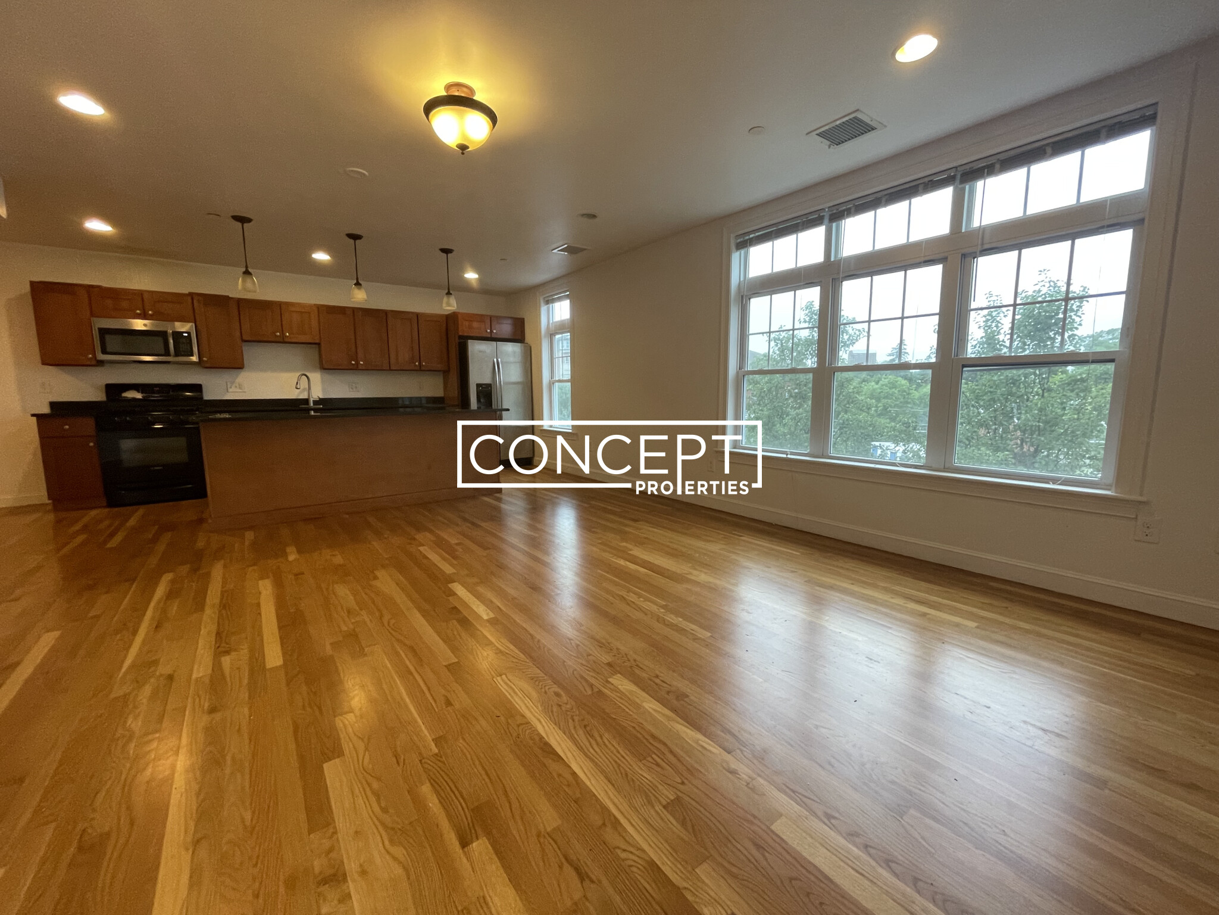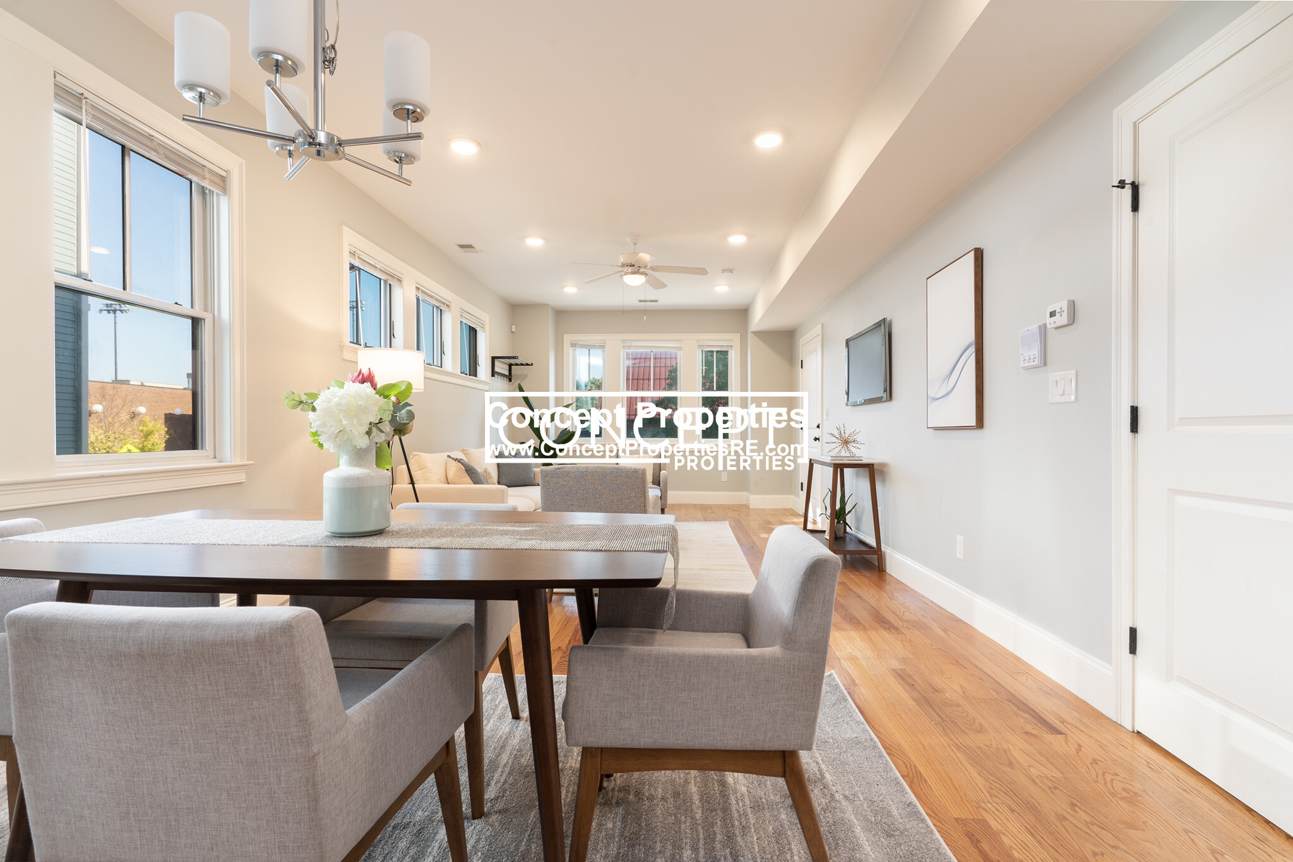Overview
- Luxury, Single Family Residence
- 4
- 4
- 0
- 2000
- 1830
Description
Residential property with 4 bedroom(s), 4 bathroom(s) in Beacon Hill Beacon Hill Boston MA.
Exquisitely marrying historic Beacon Hill character with contemporary design, this 2017 gut renovated 4 bedroom + 2 office townhouse has been thoughtfully designed and expertly crafted! 6 levels of living connected by an elegantly draping oval staircase, this home boasts a parlor level eat in kitchen with concealed top-of-the-line appliances & storage, walk in pantry and breakfast room that are accessible to the enclosed garden. Ideal for formal entertaining the parlor also offers formal living with South facing views of Chestnut St and a large formal dining room. A 2nd floor double parlor features dual gas fireplaces, a fully equipped bar, floor to ceiling windows and a juliet balcony. A private office with access to the deck is also located on this level. A serene primary suite with dressing room, and ultra luxurious marble bath. Separate entrance with enormous mudroom, home gym, A/V system, concealed storage throughout, many custom built-ins, and excellent southern sun light!
Address
Open on Google Maps- Address 21 Chestnut St, Beacon Hill Boston, MA 02108
- City Boston
- State/county MA
- Zip/Postal Code 02108
- Area Beacon Hill
Details
Updated on February 25, 2025 at 3:13 am- Property ID: 73337575
- Price: $11,800,000
- Property Size: 2000 Sq Ft
- Bedrooms: 4
- Bathrooms: 4
- Garage: 0
- Year Built: 1830
- Property Type: Luxury, Single Family Residence
- Property Status: For Sale
Additional details
- Basement: Full,Finished,Walk-Out Access
- Cooling: Central Air
- Fire places: 4
- Heating: Forced Air,Baseboard
- Total Rooms: 13
- Sewer: Public Sewer
- Architect Style: Victorian
- Water Source: Public
- Exterior Features: Deck,Patio
- Office Name: MGS Group Real Estate LTD
- Agent Name: Michael Harper
Mortgage Calculator
- Principal & Interest
- Property Tax
- Home Insurance
- PMI
Walkscore
Contact Information
View ListingsEnquire About This Property
"*" indicates required fields





























