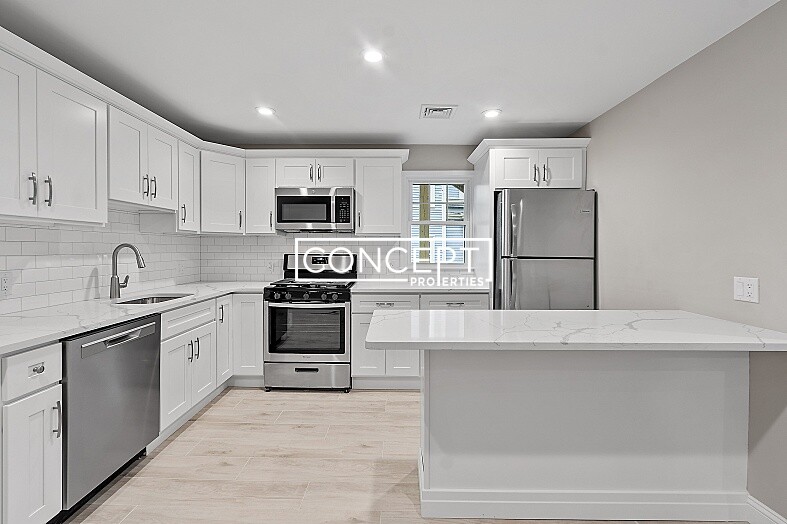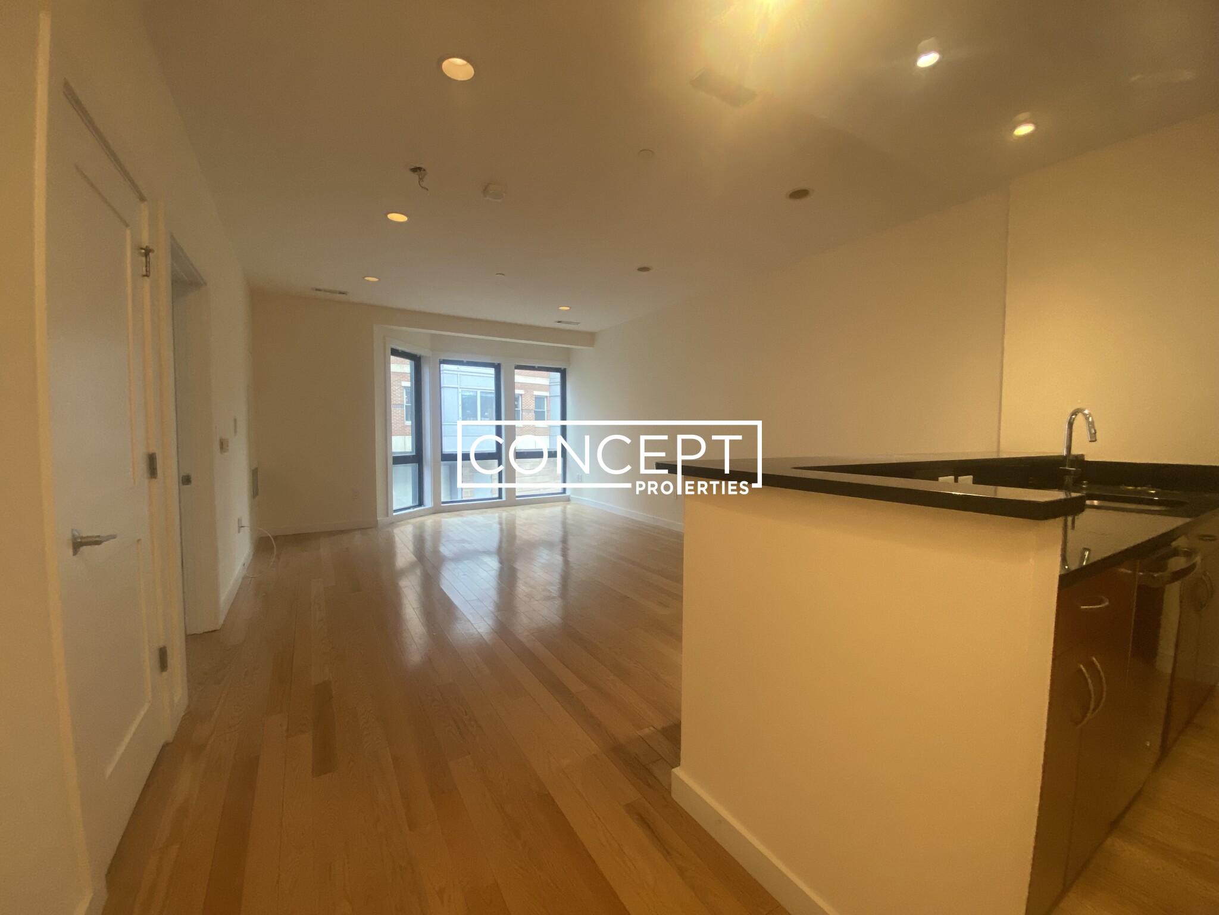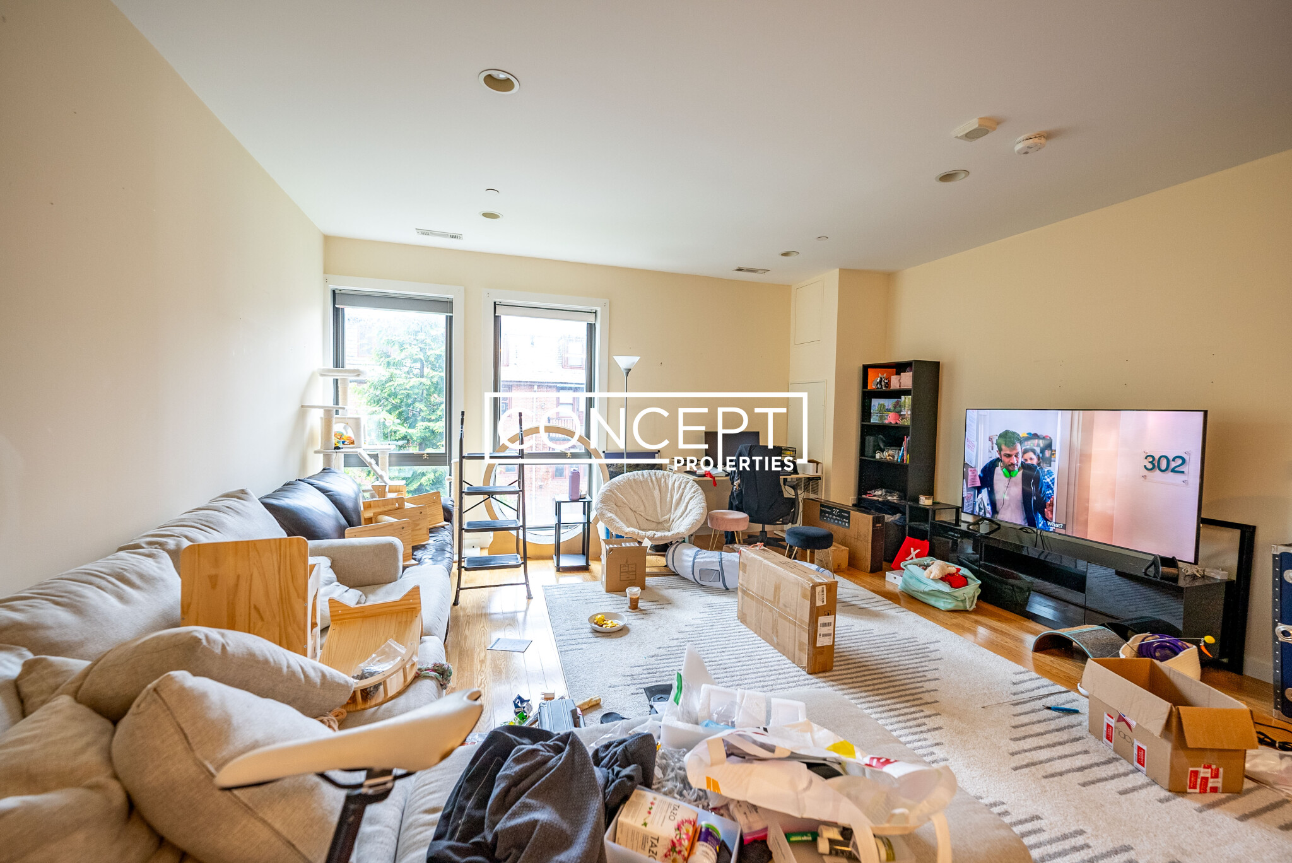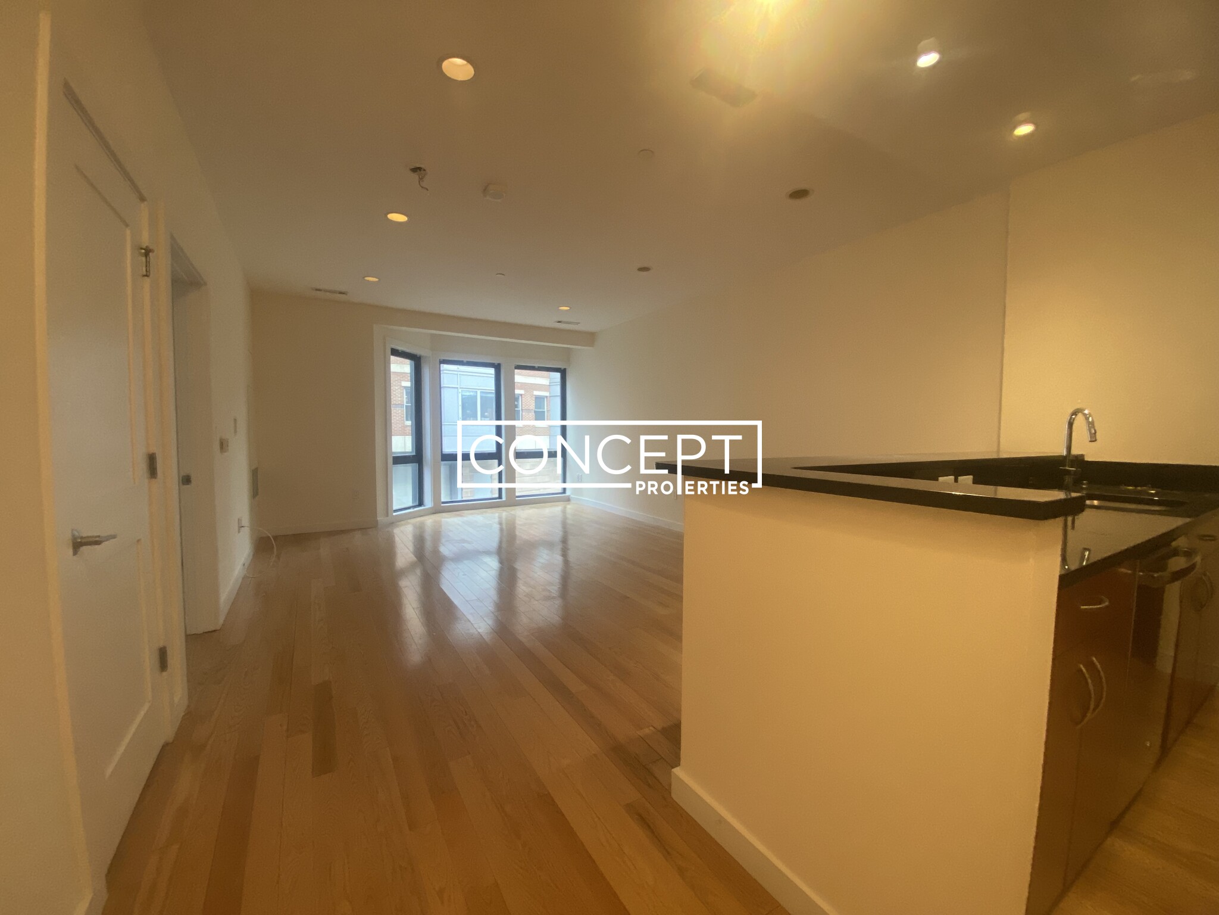Overview
- Luxury, Single Family Residence
- 5
- 4
- 1
- 0.03
- 1875
Description
Residential property with 5 bedroom(s), 4 bathroom(s) in Beacon Hill Beacon Hill Boston MA.
No. 86 Mount Vernon is a spectacular corner residence overlooking the coveted Louisburg Square in Boston’s most storied neighborhood. Built circa 1875, this 20’ wide townhouse offers 4,492 SQFT of classically scaled living space across 4 levels. The gracious floor plan has been reconfigured for today’s modern lifestyle, all while preserving the beauty and integrity of the magnificent historic details throughout the home. A grand double parlor living room, soaring ceiling heights, exquisite crown molding and ironwork, 70 windows and 6 original fireplaces serve as a lasting testament to a golden age of living. The 3rd floor living area opens to an expansive rooftop garden terrace with stunning views of Beacon Hill and the Back Bay skyline. Atop it all is a luxurious primary suite with multiple closets and a lavish 5-piece marble bath. Additional features include radiant heated mahogany floors throughout, direct elevator access to all floors and 1 parking space at the Brimmer St. Garage.
Address
Open on Google Maps- Address 86 Mount Vernon Street, Beacon Hill Boston, MA 02108
- City Boston
- State/county MA
- Zip/Postal Code 02108
- Area Beacon Hill
Details
Updated on February 8, 2025 at 3:11 am- Property ID: 73333444
- Price: $8,990,000
- Property Size: 0.03 Sq Ft
- Bedrooms: 5
- Bathrooms: 4
- Garage: 1
- Year Built: 1875
- Property Type: Luxury, Single Family Residence
- Property Status: For Sale
Additional details
- Cooling: Central Air
- Fire places: 6
- Heating: Central,Radiant
- Total Rooms: 11
- Sewer: Public Sewer
- Architect Style: Other (See Remarks)
- Water Source: Public
- Exterior Features: Deck
- Office Name: Campion & Company Fine Homes Real Estate
- Agent Name: Tracy Campion
Mortgage Calculator
- Principal & Interest
- Property Tax
- Home Insurance
- PMI
Walkscore
Contact Information
View ListingsEnquire About This Property
"*" indicates required fields































