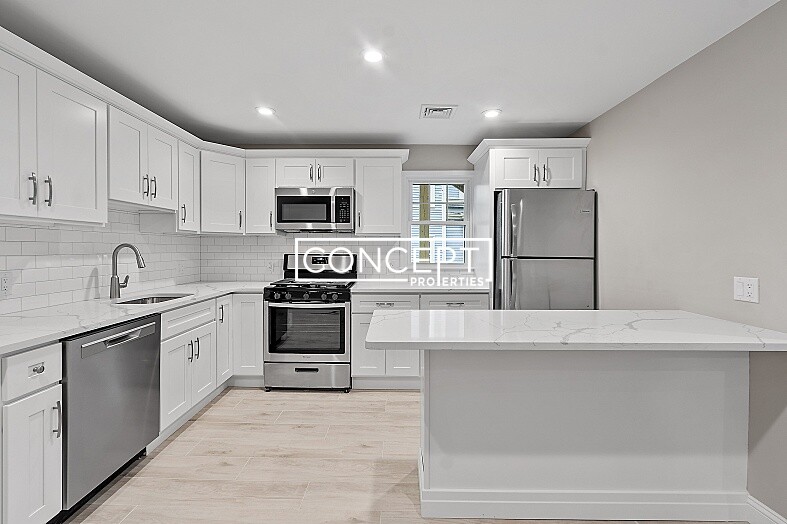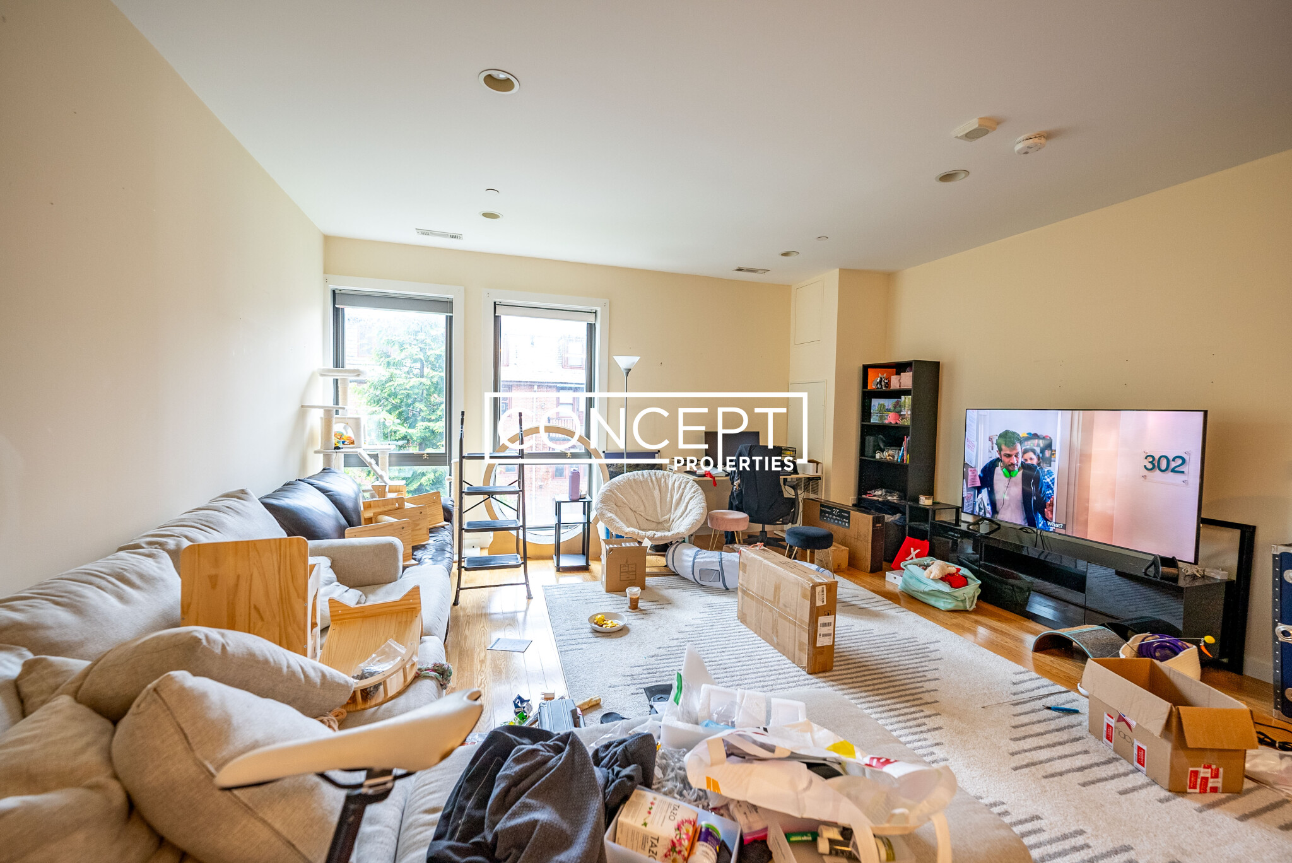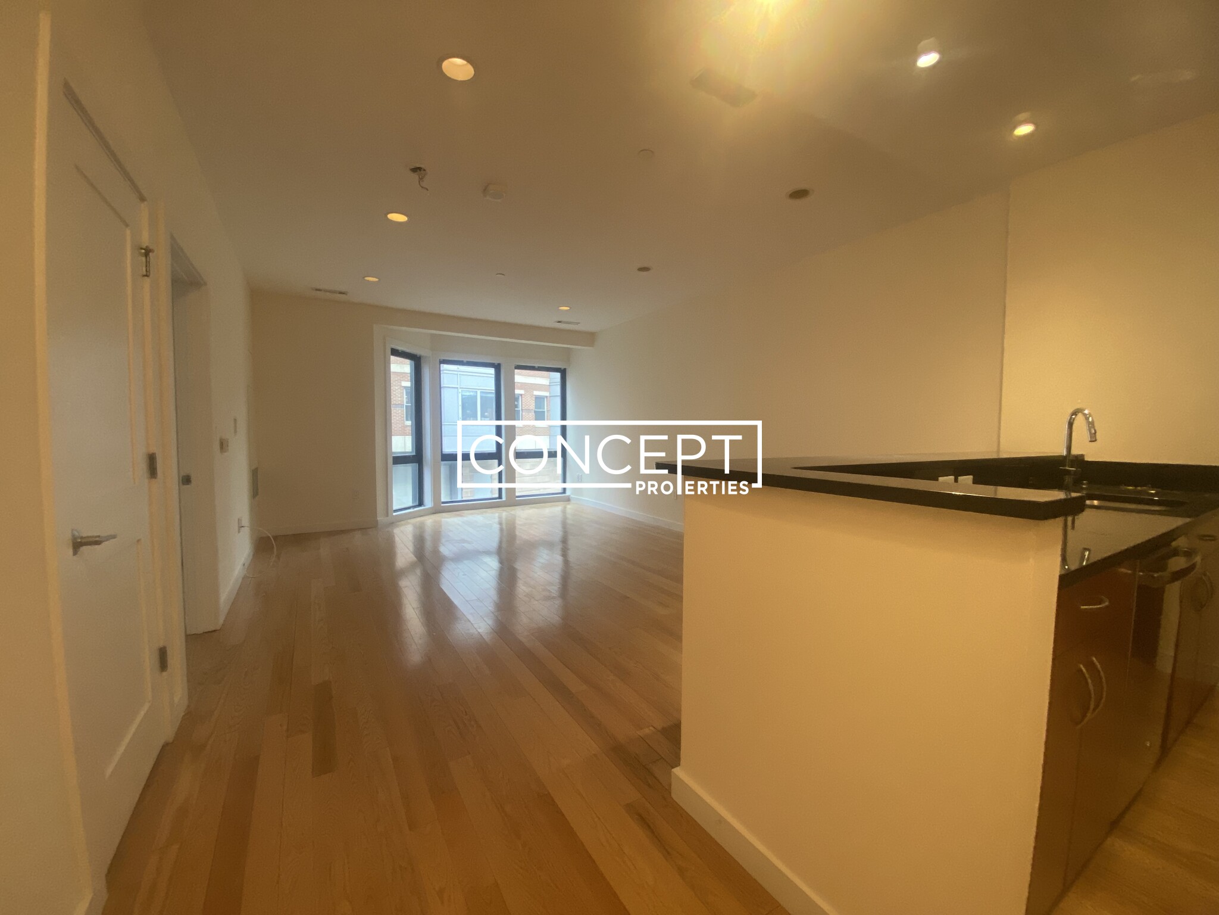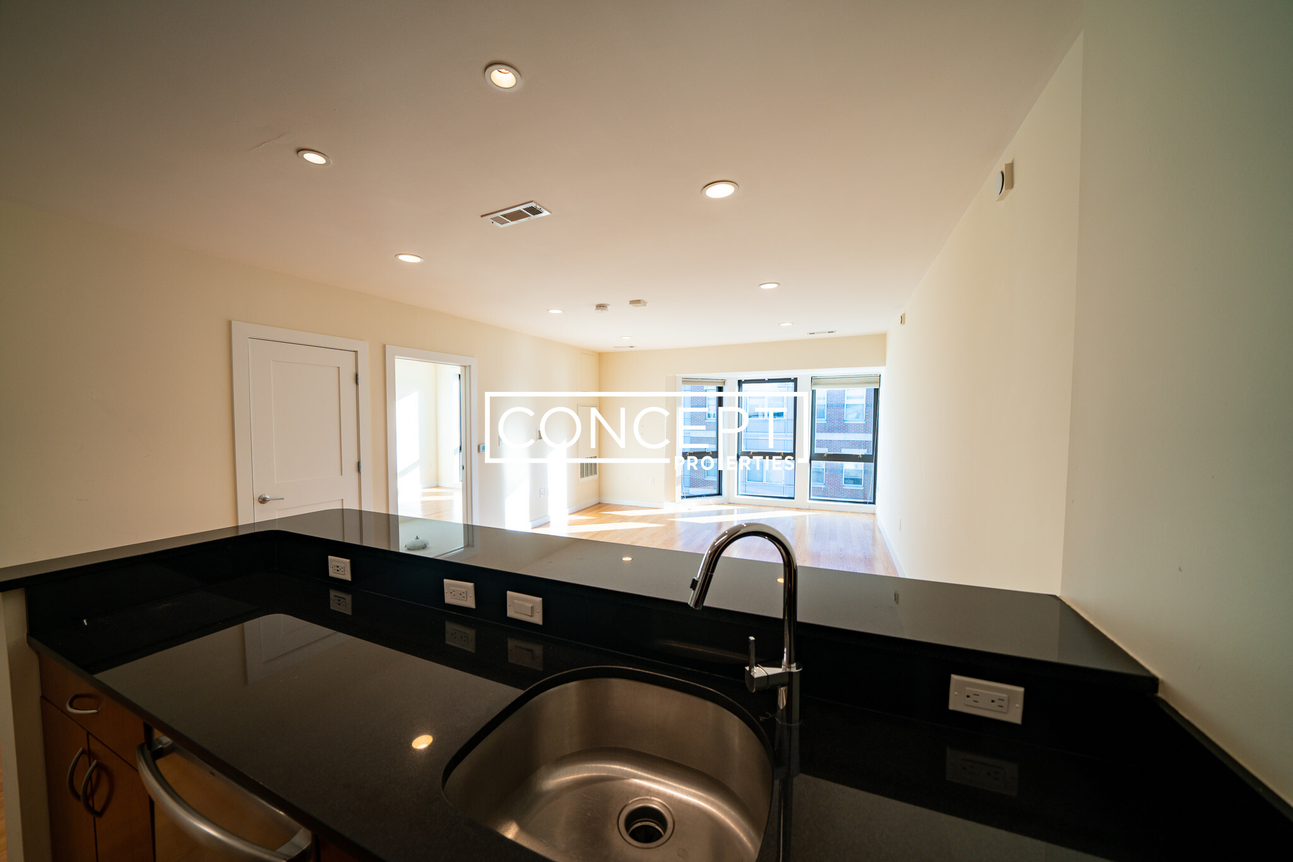Overview
- Condominium, Luxury
- 3
- 2
- 2
- 2006
Description
Mid-Rise Residential property with 3 bedroom(s), 2 bathroom(s) in South Boston South Boston Boston MA.
Take in spectacular city views from this sophisticated 3 bedroom, 2.5 bath home in Boston’s first residential LEED Gold certified building, The Macallen. A welcoming foyer invites you into the open living and dining area complete with floor-to-ceiling windows with unobstructed views of Back Bay, Downtown and the Boston Harbor. The chef’s kitchen is outfitted with high-end Bosch and Jenn-air appliances, an abundance of storage, and a large kitchen island. The oversized primary suite is an oasis complete with a large walk-in closet and a luxurious ensuite bath. There is a sizeable second bedroom with ensuite and a third bedroom that could double as a home office. This amenity rich building boasts a large plaza with an inground heated pool, fitness center, media room and 24-hour concierge service. Great South Boston Location close to the South End, Seaport, public transit and easy access to highways. 2 garage parking and 1 220V, level 2 EV charger included in this offering.
Address
Open on Google Maps- Address 141 Dorchester Ave, Unit 801, South Boston Boston, MA 02127
- City Boston
- State/county MA
- Zip/Postal Code 02127
- Area South Boston
Details
Updated on January 18, 2025 at 3:11 am- Property ID: 73325507
- Price: $2,699,000
- Bedrooms: 3
- Bathrooms: 2
- Garages: 2
- Year Built: 2006
- Property Type: Condominium, Luxury
- Property Status: For Sale
Additional details
- Basement: N
- Cooling: Central Air
- Fire places: 0
- Heating: Forced Air,Steam
- Total Rooms: 5
- Parking Features: Under,Deeded
- Sewer: Public Sewer
- Water Source: Public
- Water Front: 1
- Exterior Features: City View(s)
- Office Name: Campion & Company Fine Homes Real Estate
- Agent Name: Tracy Campion
Mortgage Calculator
- Principal & Interest
- Property Tax
- Home Insurance
- PMI
Walkscore
Contact Information
View ListingsEnquire About This Property
"*" indicates required fields










































